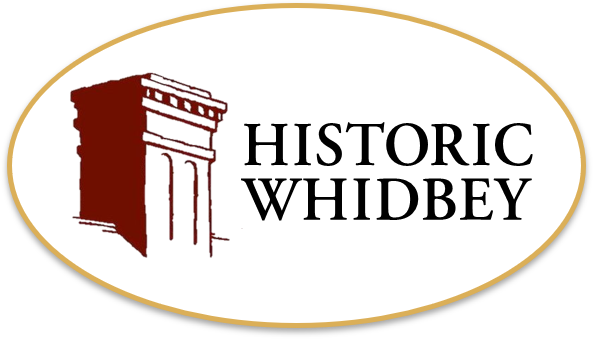A beautiful, modern concrete foundation has appeared below the lifted house, ushering in a new era of seismic stability. Next, the house will be lowered onto the board-pressed concrete structure. A huge achievement that marks a milestone for Historic Whidbey and the effort to save the Haller House. No longer will the house be rotting out from under itself and creates a bookend of updates with the updated cedar shingle roof.
Some awesome pictures showing the forms being created and pouring of the concrete. Before lowering, wood sills need to be placed and drainage pipes to need to be placed. The current plans for 2021 are to rebuild all the porches, install hardwood gutters, and continue further work on the outside by inspecting/replacing siding (which hopefully leads to some exterior paint).
Awesome federal, state, and local grants along with generous donations from the public has helped us get this far. We can’t do it without you! Donate here to keep us going!





